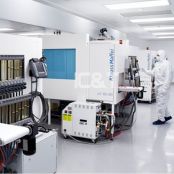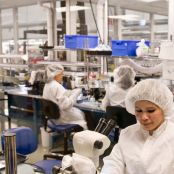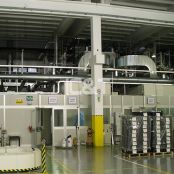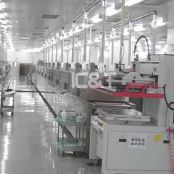Cleanroom Design

 Today, the use of clean space to manuproject/industrialture packaging, testing & conducting research has become an integral part of the pharmaceutical industry, materials research, manuproject/industrialturing and food packaging, cosmetic, optical industry, the industry ca protect the surproject/industriale biological industry, semiconductor industry, micro-electronic, electronic & industrial universe.
Today, the use of clean space to manuproject/industrialture packaging, testing & conducting research has become an integral part of the pharmaceutical industry, materials research, manuproject/industrialturing and food packaging, cosmetic, optical industry, the industry ca protect the surproject/industriale biological industry, semiconductor industry, micro-electronic, electronic & industrial universe.
IC&T has the ability to meet all requirements demand for cleanroom design, from design architecture to the HVAC, M&E include:
+ Premises & architecture: wall - ceiling - floor.
+ HVAC system.
+ Power system (Power, light & Fire).
+ Fire protaction system ( Sprinklers, hose, fire extinguisher).
+ Cleanroom equipment.
+ Mặt bằng và kiến trúc sư: sàn, vách, trần…
+ Hệ thống HVAC.
+ Hệ thống điện M&E (điện nặng, điện nhẹ & báo cháy).
+ Hệ thống PCCC (sprinklers, hệ thống ống, bình chữa cháy).
+ Hệ thống cấp thoát nước (cấp nước RO, xử lý nước thải).
+ Thiết bị phòng sạch

1. Industries Cleanroom Model:
U-Metal panel allow you to give excellent functions and luxurious appearance as well as refined beauty and modem feelings to your industrial project/commercial.
2. Operation Room Model:
Panel is material widely used in the disign for operating room. Panel's meet rigorous standards in the health sector, to create completely sterile environment make ensure the health of patients.













